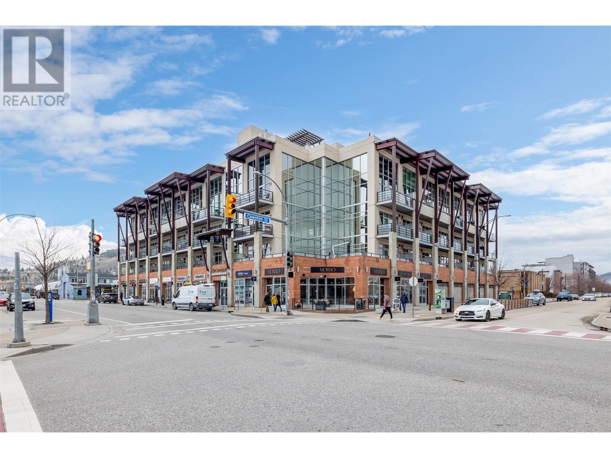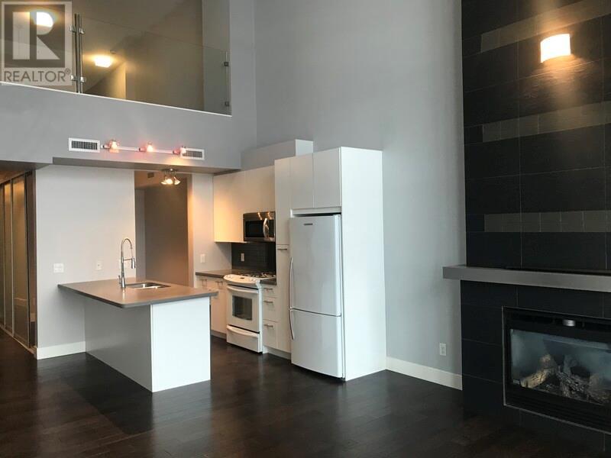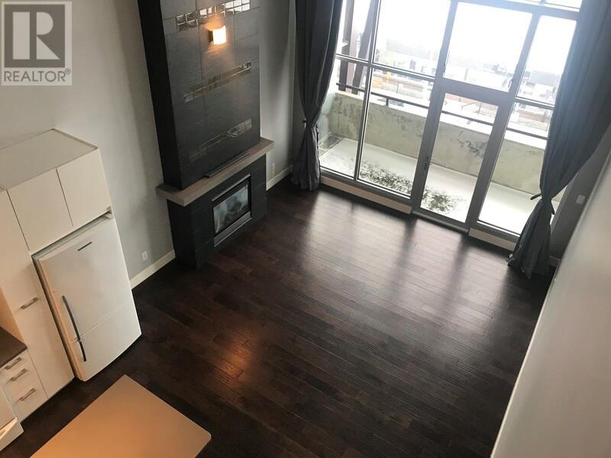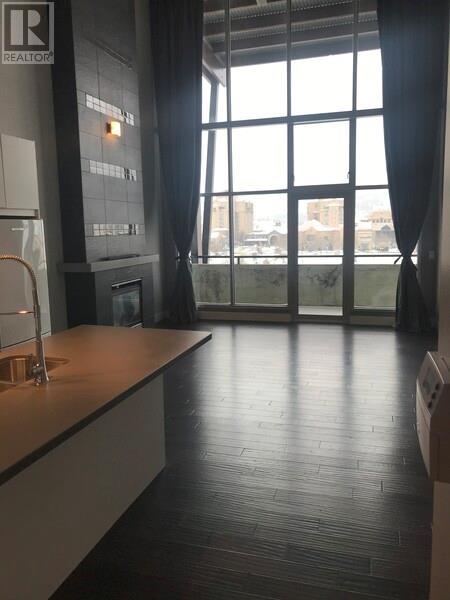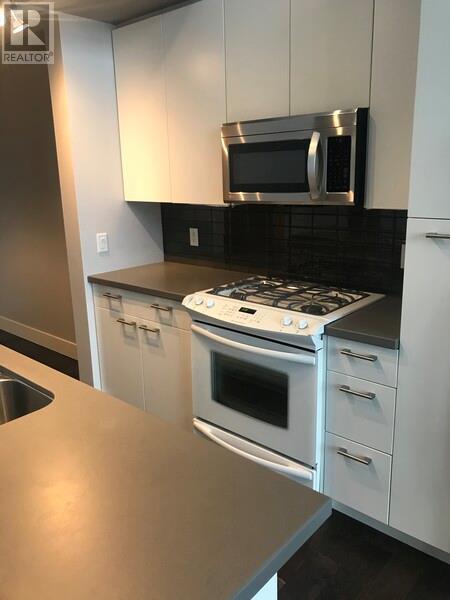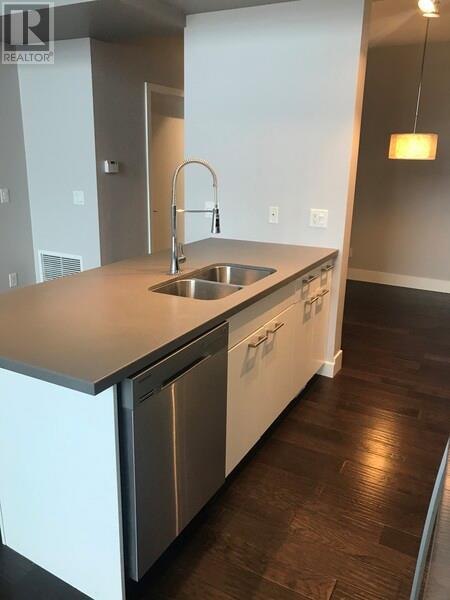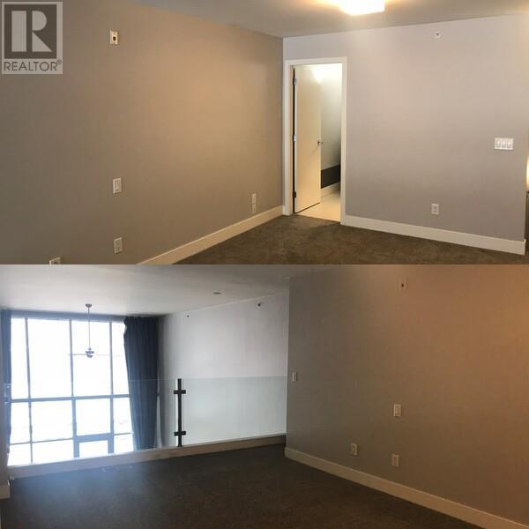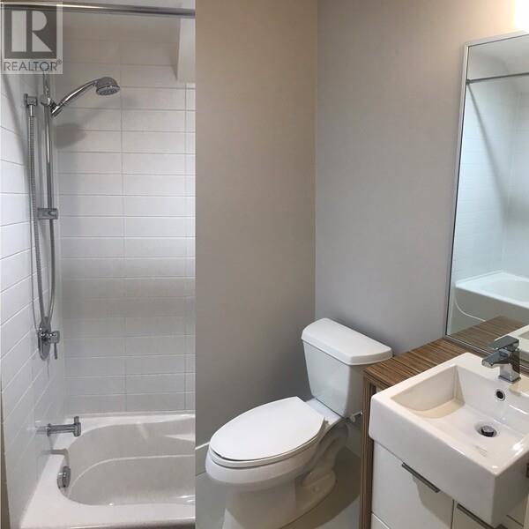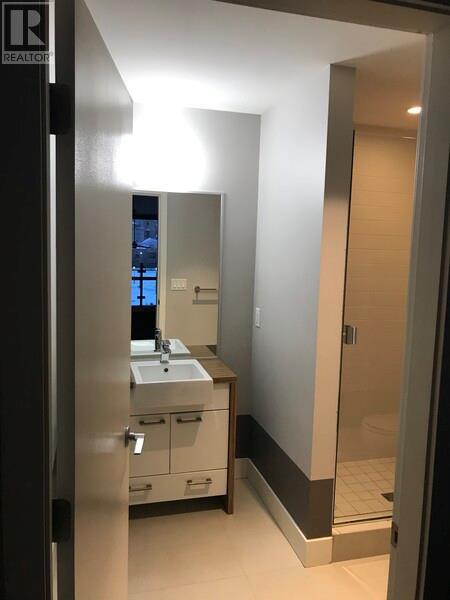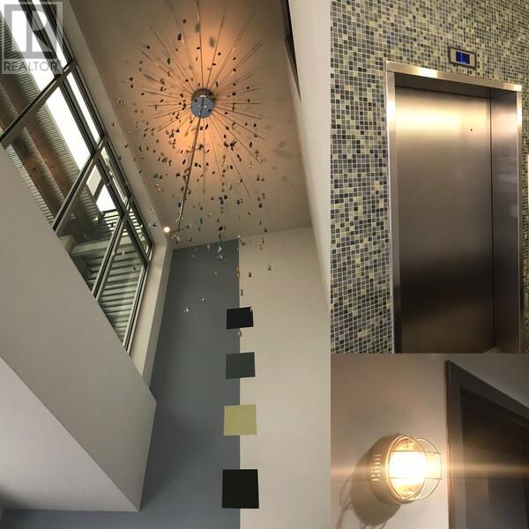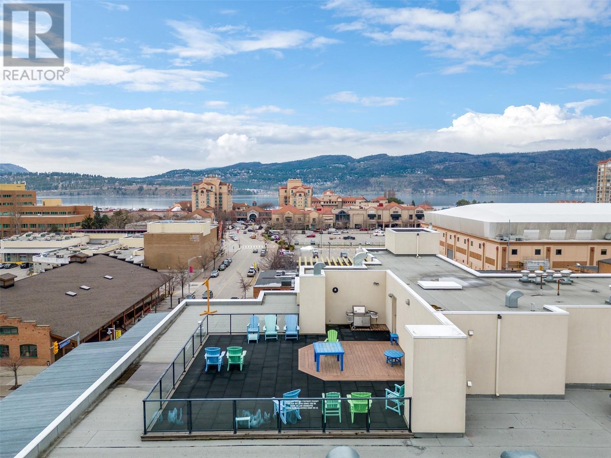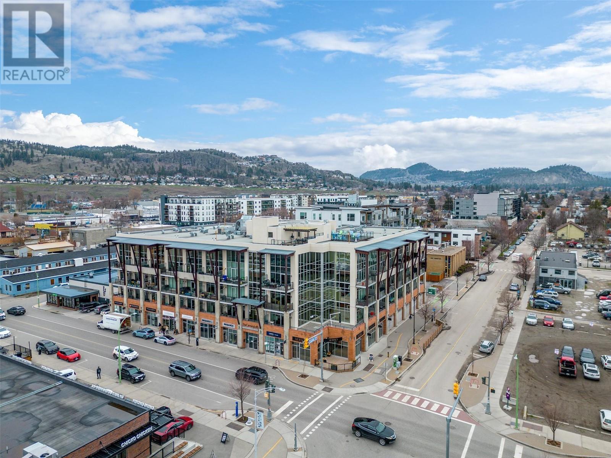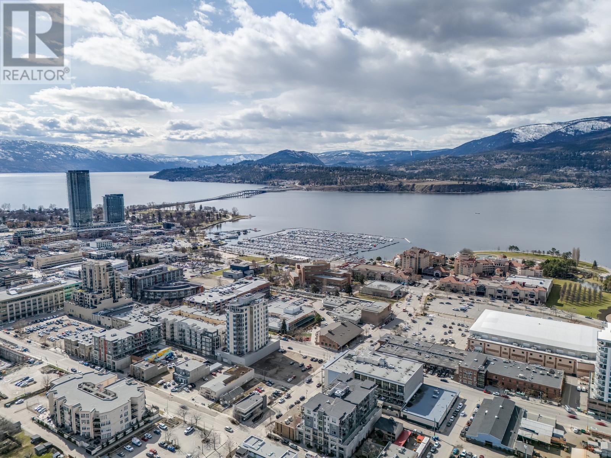1289 Ellis Street Unit# 411 Kelowna, British Columbia V1Y 9X6
$625,000Maintenance,
$450.32 Monthly
Maintenance,
$450.32 MonthlyRare opportunity in the highly sought-after Cannery Lofts, located in the heart of downtown Kelowna. This top-floor, lake-facing unit offers an exceptional blend of style, comfort, and convenience. Featuring 20-foot ceilings and a contemporary loft design, the home includes one bedroom, two bathrooms, and a spacious flex room that can serve as a second bedroom, office, or den. The open-concept living area is bright and airy, with floor-to-ceiling windows, a gas fireplace, and access to a covered patio with lake views. The kitchen is equipped with upgraded appliances, including a gas range. Additional highlights include in-suite laundry, hardwood flooring, newer carpet and window coverings, and fresh paint throughout. The secure concrete building offers one indoor parking stall, bicycle storage, a shared rooftop patio, and excellent security features. Pet permitted with approval. An exceptional downtown lifestyle steps from restaurants, cultural amenities, and the business district. (id:23267)
Property Details
| MLS® Number | 10348721 |
| Property Type | Single Family |
| Neigbourhood | Kelowna North |
| Community Name | Cannery Lofts |
| Features | Balcony |
| Parking Space Total | 1 |
Building
| Bathroom Total | 2 |
| Bedrooms Total | 2 |
| Architectural Style | Other |
| Constructed Date | 2006 |
| Cooling Type | Central Air Conditioning |
| Exterior Finish | Brick |
| Heating Type | See Remarks |
| Roof Material | Tar & Gravel |
| Roof Style | Unknown |
| Stories Total | 2 |
| Size Interior | 1,070 Ft2 |
| Type | Apartment |
| Utility Water | Municipal Water |
Parking
| Attached Garage | 1 |
Land
| Acreage | No |
| Sewer | Municipal Sewage System |
| Size Total Text | Under 1 Acre |
| Zoning Type | Unknown |
Rooms
| Level | Type | Length | Width | Dimensions |
|---|---|---|---|---|
| Main Level | Full Bathroom | Measurements not available | ||
| Main Level | Full Ensuite Bathroom | Measurements not available | ||
| Main Level | Bedroom | 8'3'' x 9' | ||
| Main Level | Primary Bedroom | 11'10'' x 17'3'' | ||
| Main Level | Kitchen | 10' x 14'10'' | ||
| Main Level | Living Room | 14' x 14'9'' |
https://www.realtor.ca/real-estate/28367148/1289-ellis-street-unit-411-kelowna-kelowna-north
Contact Us
Contact us for more information

